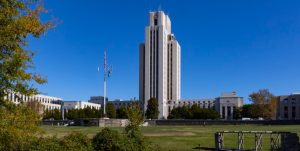NAVFAC Walter Reed National Military Medical Center Building 62 Tranquil Hall Living Suites
The project was for interior construction, interior finishes, plumbing and selective building demolition. The project was to provide replacement ABA/ADA plumbing fixtures in Building 62 Tranquil Hall Movie Room and Gathering Place Austin’s Playroom Lobby & Warrior Café and living suites, bathrooms and at Walter Reed National Military Medical Center in Bethesda, Maryland. The work was performed on the 3rd floor basement, 2nd floor basement, 1st floor basement, and 1st floor levels.
The project required that a barrier-free design be installed in accordance with the requirements of the Federal Accessibility Standards (UFAS) as required by 42 U.S.C. 4151-4157, Architectural Barriers Act (ABA) of 1968, and consistent with 29 U.S.C. 794, Rehabilitation Act of 1973, but also had to meet the requirements of the Americans with Disabilities Act Accessibility Guidelines (ADAAG).
The fixture replacements included:
- Removal and replacement of 35 shower/tub units
- Removal and replacement of 153 kitchen sink faucets
- Removal and replacement of 306 handheld shower heads (including stainless steel hoses)
- Furnish and install 153 bidet toilet seats and associated plumbing and electrical GFI outlets to existing spare breakers (this will be installed by surface mounting plumbing and electrical inside laundry room)

