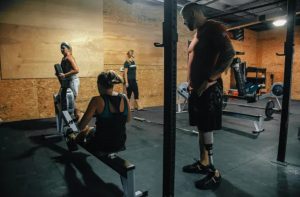NAVFAC Walter Reed National Military Medical Center Convert Part of Warehouse Building 226 to Auxillary Gym in Bethesda, Maryland
Meltech completed this important project for the Naval Facilities Engineering Command Washington for the conversion of part of Building 226 warehouse to an auxillary gym. This work was completed at the Walter Reed National Military Medical Center in Bethesda, Maryland.
The work consisted of the construction of interior partition walls approximately 175ft total length approximately 10.5’ high with 2×8 blocking to the north side of the existing center beam. This reduced the 50% footprint. One wall double sided approximately 40 feet in length with unfinished plywood creating a partition wall off the center of the building running east to west. The west wall was approximately 50 feet in length finished one side with unfinished plywood. The north wall approximately 24 feet in length to the light switch by the door with unfinished plywood, and the east wall from the partition wall approximately 21 feet in length to the roolup door. All plywood to be ¾” tongue and groove subfloor grade.
Meltech completed the relocation of the existing condensate drain line from the AC unit approximately 6 inches towards the rear of the building to provide clearance for the wall construction.
Meltech purchased and installed approximately 2,00 sf of interlocking rubber, “Locktuff”, flooring, minimum of ¾’ thick. Flooring was removable. The flooring installed must be able to be removed at a later date.



