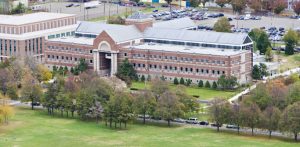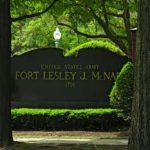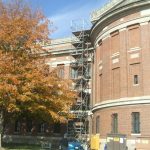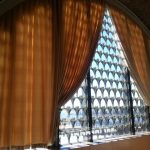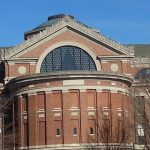US Army Corps of Engineers National Defense University Fort McNair Marshall Hall South Plaza in Washington, DC
General Synopsis
Meltech completed this important project for the US Army Corps of Engineers Baltimore District for the National Defense University George Marshall Hall at Fort Lesley J. McNair in Washington, DC. The project included the demolition, construction and landscaping (with environmental aspects) in the South Plaza immediately adjacent to Marshall Hall.
In length of service as an Army post, Fort McNair ranks third and is the home of the National Defense University (NDU). Marshall hall is part of NDU and operations continued uninterrupted at the building throughout the project.
Meltech’s contract consisted of a two-part base bid. The first part of the base bid was for the demolition of concrete paving, utilities, plants, and all other demolition-related site work as shown on plans and specified. The second part of the base bid consisted of construction of an extended sidewalk and re-planting in the area west of 5th Avenue, and other related construction on the Marshall Hall South Plaza together with surrounding landscaping and storm-water management construction.
Since 90% of the buildings on Fort McNair’s 100 acres are historic buildings (built, reconstructed or remodeled prior to 1908) Meltech’s work was, as with that at Arlington National Cemetery above, subject to extremely vigilant oversight by the U.S. Army Corps of Engineers. For example, backfill materials had to be placed adjacent to all types of structures, and compacted to at least 90 percent laboratory maximum density for cohesive materials or 95 percent laboratory maximum density for cohesionless materials, in order to prevent wedging action or eccentric loading upon or against the structure. Compaction had to be finished by sheepsfoot rollers, pneumatic-tired rollers, steel-wheeled rollers, vibratory compactors, or other approved equipment. Similarly the placement and treatment of bedding, graded stone, various sands and gravels and other fill materials, was strictly controlled and overseen.
Further Details
Divisional work associated with the base bid included:
- Division 2 work consisted of demolition, deconstruction, dismantling, reconditioning and disposal of existing building materials, equipment and utilities as a part of new construction or renovation work, placement of select fill and topsoil layers for landfill cover systems on geosynthetic materials.
- Division 3 work consisted of cast-in-place concrete, precast concrete wall panels with normal-weight aggregate Portland cement concrete, conventional reinforcing, and smooth surface or exposed aggregate facing
- Division 4 work consisted of reinforced and non-reinforced masonry.
- Division 7 work consisted of applying sealants for normal building construction.
- Division 10 work (Specialties) consisted of a pre-manufactured fabric covered steel shelter structure and vertical metal treillage device that allows for plant and vine support.
- Division 12 work consisted of miscellaneous site and street furniture and furnishings including shelters, waste and recycle receptacles, ash urns, tables, and chairs.
- Division 26 work consisted of general electrical work at the site, installation of photoconductive lighting control devices for use with exterior lighting systems, and installation of exterior lighting systems.
- Division 31work consisted of earthwork activities, clearing and disposal of trees, stumps, clearing fences, buildings, and other structures and disposal of debris, trash, and materials resulting from clearing operations, clearing and grubbing.
- Division 32 work consisted of plant material and irrigation during the establishment
- Period, concrete sidewalks and curbs and gutters, constructing a concrete block pavement, seeding, exterior planting, storm drainage piping systems using concrete, clay, steel, ductile iron, aluminum, polyvinyl chloride (PVC), and polyethylene (PE) pipe, sub-drainage systems for drainage of water from under the ground.
Meltech received an outstanding performance evaluation for the base bid work and as a result two further optional items were exercised. The first option item was for supply and installation of “Bioswale plantings”, procuring and replacing an electrical manhole ring, refinishing some existing structural elements, and addition of a ground neutral line in the panel box feeding the lights and outlets on the site. Bioswales are landscape elements designed to remove silt and pollution from surface runoff water. They consist of a swaled drainage course with gently sloped sides (less than six percent) and filled with vegetation, compost and/or riprap. The water’s flow path, either a meandering or almost straight, with wide and shallow ditches, maximizes the time water spends in the swale, thus trapping pollutants and silt. Biological factors also contribute to the breakdown of certain pollutants. This work involved a modification to provide and install an extension of the existing irrigation sprinkler system to two new areas adjacent to the South Plaza and Bioswale.
The second option item involved the supply and installation of exterior furniture at the site. The major scope elements of the options work were:
- Field investigation and measurements for the work
- Preconstruction/technical/product submittals and shop drawings
- Rigging and hoisting for the work
- Protection of existing surfaces
- Coordination with other trades
- Layout for the work
- Site demolition as necessary
- Third party testing of the work
- Provision of full-time on-site superintendent
- Daily cleanup of all trash and debris generated by the work
- Hauling and removal of all trash and debris
- Coordination, inspection and identification of underground utilities
- Furnishing and installing all erosion and sediment control systems
- Furnishing and installing all tree protection
- Furnishing and installing inlet protection
- Furnishing and installing a stabilized construction entrance
- Furnishing and installing all concrete sidewalks, seat walls and footers
- Furnishing and installing all paver systems
- Furnishing and installing striping
- Furnishing and installing all plantings including shrubs and trees
- Furnishing and installing all seeding
- All rough and fine grading
- Furnishing and installing all perforated under-drain piping
- Furnishing and installing all rip-rap and miscellaneous stone
- Furnishing and installing all mulch
- Ancillary support (permits, licenses, Davis-Bacon, certified payrolls, applic. taxes, etc.)

